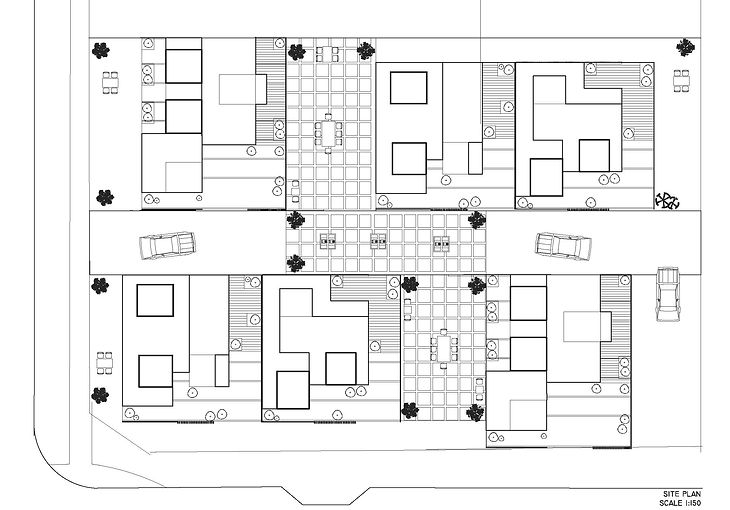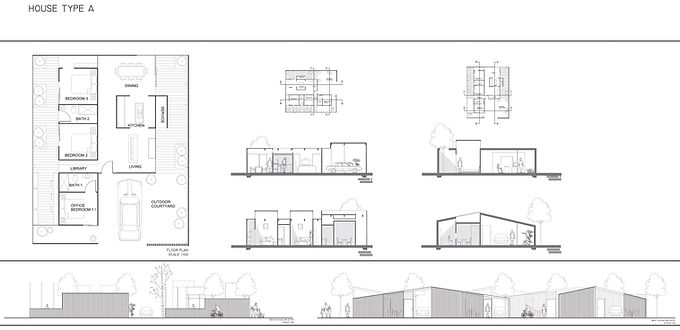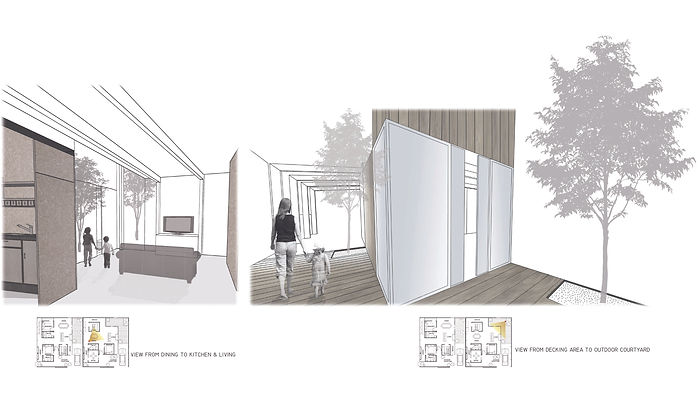Case Study House
Dandenong, Melbourne, Australia

Space has been a major concern in architecture.
Topologically, space might be defined as the infinite extension of the three-dimensional field in which all matter exists.
As a verb, however, ‘to space’ implies a process of organizing and arranging. This project focuses on the interior, exterior and in between spaces particularly on the art of planning the little spaces that happens in the house.
We also looked at the different typology of roof, and also forms that allow light to penetrate in to the space.

Six houses were designed to fit into the site. The in between spaces of the houses were designed to form an interactive space and public activities for the community.







The site features 3 different types of dwellings, three, two and one bedrooms.
The sections here were drawn to express how the light penetrates into the spaces and hence create a different kind of experiences. It also reveals how people inhabit the space on everyday life.

Model was made to physically understand more on the space in a full circle.This project deepens my understanding of art in space, not just simply creating programs but to design a space with the essence of space itself.
